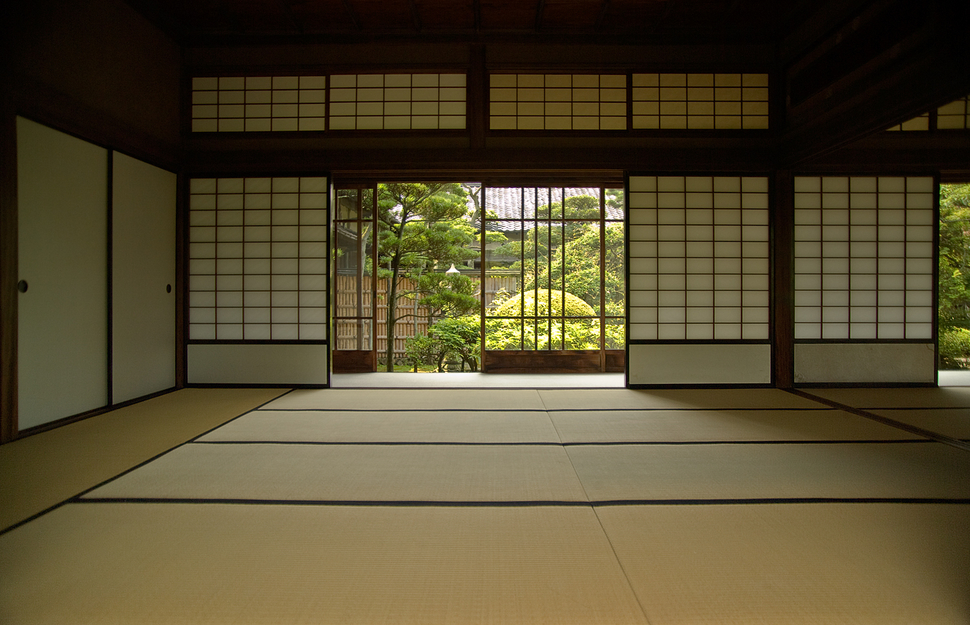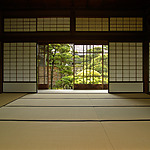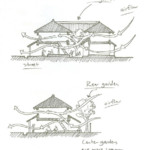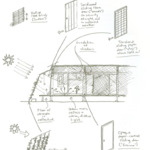I recently came across the intriguing pictures of a modern residence designed by a famous Japanese architect. Observing the interior spaces and being mostly interested in its architectural qualities, there was no strong evidence of sustainable practices in its design. Simplicity in both the form and in the interior arrangement of spaces, furniture and objects is the backbone of the architectural minimalism that characterizes a big amount of the modern design production anyway. Nevertheless, this residence seemed to have a much more interesting atmosphere than many others, mostly western, examples. A closer look made the reason obvious. It was the wise distribution of daylight all over its spaces, the functional arrangement of furniture so that every square meter would be exploited, the “measure” that seemed to rule every part of the design, its natural building materials and its relation to the surrounding natural environment that made it more attractive to the eye.
And indeed, these were some of the fundamental features of the traditional Japanese architecture that keep inspiring the modern creations and it may be difficult to realize at first, but they are all part of the same philosophy: the respectful relation between people or buildings and natural environment; in other words, the basis of the recently established term of “sustainability”.
Diving more into that realization, I made myself sure that there are undeniable features of sustainability evident in the traditional designs of Japanese architecture that either derive from certain cultural preferences or topographical conditions. Respect to the natural environment has been a core of the Japanese culture and religion, but it was also dictated by the limited space in the mountainous islands of the country.
This unique relationship of Japanese architecture with nature has been historically demonstrated through various aspects of traditional design such as the use of natural light, natural ventilation, material selection, flexibility of spaces or design of gardens.
Daylighting - Translucent or opaque sliding doors were used to filter out the sun according to its path throughout the day, creating shadowed areas in the room and allowing people to sit everywhere. Natural shading features such as deciduous trees or bushes planted around the house, rolled up reed blinds and latticed shutters were also utilized for the same purpose.
Natural ventilation - Air was allowed to flow naturally through the buildings by using corridors with skylights and high ceilings, thus controlling the interior climate during hot and humid summers.
Flexibility of spaces - The sliding doors were also contributing to the flexibility of spaces together with differences in the height ceilings.
Gardens - Even the ponds in their unique gardens were functioning as passive cooling mechanisms in dry seasons; a fact that they probably did not know back then.
Building methods - Reuse and recycling of any waste when the building was dismantled was always in Japanese people’s mind. For this reason a wood frame building system based upon easily dismantled wooden joints was developed and gained in beauty and efficiency over the centuries.
Material selection – Materials were chosen according not only to their abundance but also their climate assisting abilities. Wood, earth, clay or plaster absorb humidity in the wet months and release moisture when air is dry, maintaining a comfortable indoor environment.
Japanese architecture has to exhibit plenty more sustainable features which cannot be presented in a few paragraphs. But most importantly, such features are embedded in vernacular architectural styles all over the world; Greek vernacular architecture is another similar and different at the same time example. The bottom line however is the same: the wise building and design techniques of the past generations who lived in peace and balance with the environment could easily indicate the right way for contemporary sustainable architectural designs.
References
Angen, C. (2013). Concept and Technique: How Traditional Japanese Architecture can contribute to Contemporary Sustainable Design Practices.
pictures:
Harada, Jirō. The lesson of japanese architecture. CT Branford Company, 1954.
https://commons.wikimedia.org/wiki/File:Takamatsu-Castle-Building-Interior-M3488.jpg




