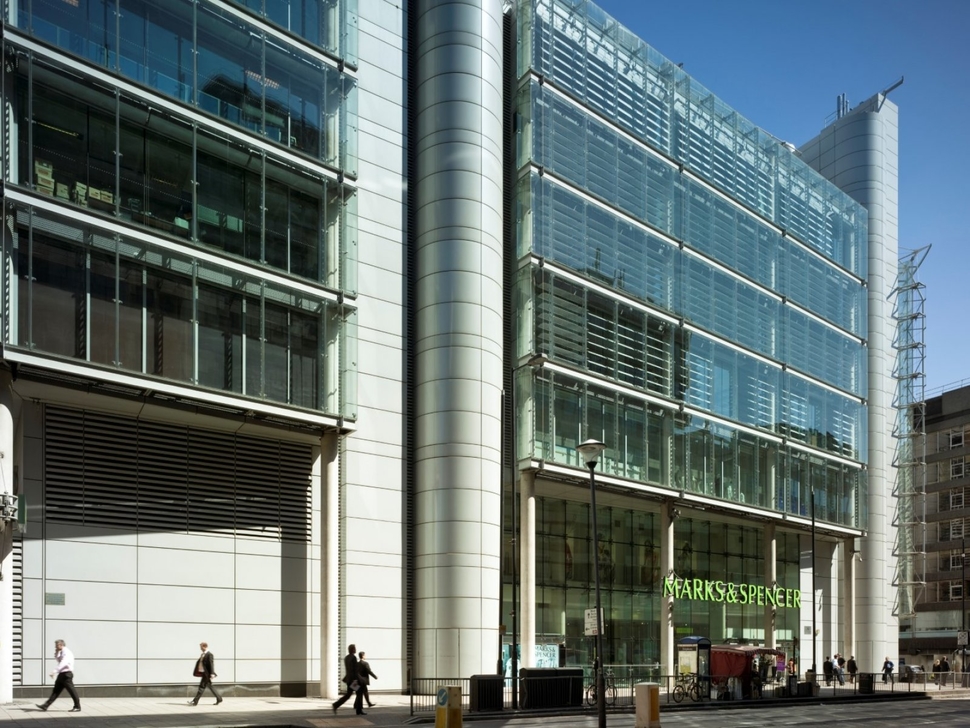The architectural profession is recently witnessing a significant resurgence in the request for the integration of passive and hybrid environmental strategies and techniques in building design, in order to mitigate the impacts on the ecosystem and promote the adaptation of built environments to expected climate alterations. The goal of this week’s column is to examine whether the building envelope can play a significant role towards that direction by exploring a well-known and rather old (built back in 1996) example: the Helicon.
As “building skin” we can define the enveloping outer fabric of a building that forms a weather-protecting enclosure which keeps water out, protects us from inclement temperatures and allows air and light in. As Michael Wigginton and Jude Harris state “it is the threshold between inside and outside, providing security and privacy, access and views and modulating the flows of energy in the form of light, heat, sound and air”.
Back in 1981, Michael Davies, presented the idea of a multifunctional skin that could act as a nanometric absorber, radiator, reflector, filter and transfer device. Nowadays, this concept of a building skin with variable characteristics has evolved into an envelope with the ability to change its thermophysical properties, switch between transparent and opaque or even modify its color, shape and form.
The ecological goal of architecture should be to strive for a reduction in the total energy needs to a minimum –ideally down to zero- by using only renewable resources and incidental heat gains to create a comfortable inner environment and with the minimal use of continual importing of energy to maintain comfort. By utilizing the building fabric itself, artificial heating, cooling, lighting and other energy importing systems can e minimized or avoided.
Sheppard Robson was commissioned back in 1991 to design a landmark building on the corner of Finsbury Pavement, London EC2. The main aim of the brief was to design a building with an improved comfort and energy agenda over previous generations of speculative office developments. The result is one of London’s first sustainable developments to combine retail and offices into a building that is energy-efficient and economical, the Helicon.
The energy strategy followed relies on the control of solar energy through the façade to minimize the importing of energy to maintain internal comfort. This is provided by a displacement ventilation system with chilled ceilings and relies on minimum fresh air provision, with heating and cooling provided within the space
The desire for maximum transparency led to the use of a triple-glazed cladding system that could deal with solar gain and provide maximum daylight. An external single-glazed skin, forms uninterrupted, smooth east and west façades. The triple-glazed void has natural ventilation at top and bottom, allowing a flow of air to cool the space in summer; in winter the void is closed, and acts as a thermal buffer. Within the void, 450mm-wide, automated, perforated metal horizontal louvres, activated by external light and solar intensity, can lower and tilt to control solar gain. Timed sweeps, occupancy detectors and photocell sensors automatically control the lighting.
Moreover, all the mechanical systems used were designed for the maximum performance with the minimum amount of energy waste. Heating in winter is provided partly by perimeter heating system with finned tubes laid in trenches, and partly through a tempered air supply. A chilled ceiling system makes internal conditions feel more comfortable than space temperatures would indicate with a radiant cooling effect.
All in all, the predicted energy consumption for the building was 177kWh/m2 per annum while the typical energy use for similar buildings comes up to 348kWh/m2, making Helicon an example of sustainable architectural design.
References
http://www.sheppardrobson.com/architecture/view/helicon-ec2
http://www.helicon-ec2.co.uk/
M.Wigginton and J.Harris, Intelligent Skins, Gray Publishing, 2002
Davies M., A Wall for All Seasons, RIBA Journal, Vol.88, No.2, February, 1981
